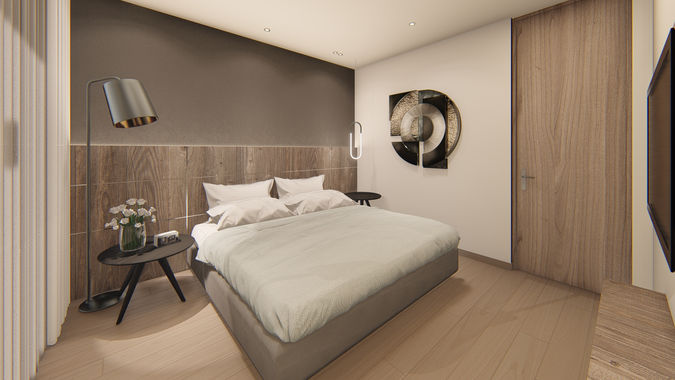Duplex House
Location:
Argentina
Photographer:
Date:
2024
Type:
Modern Duplex Between Party Walls
This contemporary duplex was designed for two brothers who wanted independent yet visually connected homes. Built on a narrow lot between party walls, the project presented significant spatial and structural challenges, requiring an efficient layout and strategic natural lighting solutions.
To enhance privacy while maintaining openness, we integrated large floor-to-ceiling windows with recessed frames, allowing natural light without compromising intimacy. The façade blends textured concrete, warm wood, and exposed brick, creating a refined yet welcoming aesthetic.
One of the main challenges was maximizing interior space within zoning restrictions. By incorporating double-height ceilings and an open-plan layout, we achieved a sense of spaciousness while ensuring functionality. The landscaping and vertical gardens introduce a natural element, softening the urban setting.
This project is a testament to our ability to optimize complex sites through innovative design and thoughtful material selection.















