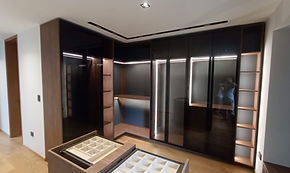How we work
At Bricko, we believe that creating a home should be an inspiring and enjoyable journey. Our process starts with getting to know you, your lifestyle, and your vision- what makes your space truly feel like home. We take the time to listen, understand your needs, and explore possibilities together.
From concept development and space planning to selecting materials, furniture, and finishes, every decision is made with care and attention to detail. We create functional, comfortable, and beautiful environments that reflect your personality and lifestyle.
Throughout the project we manage every aspect coordinating with contractors, artisans, and suppliers, ensuring that the process is smooth and stress-free. Our goal is to deliver a home where every corner tells your story, a space you love living in every day.













