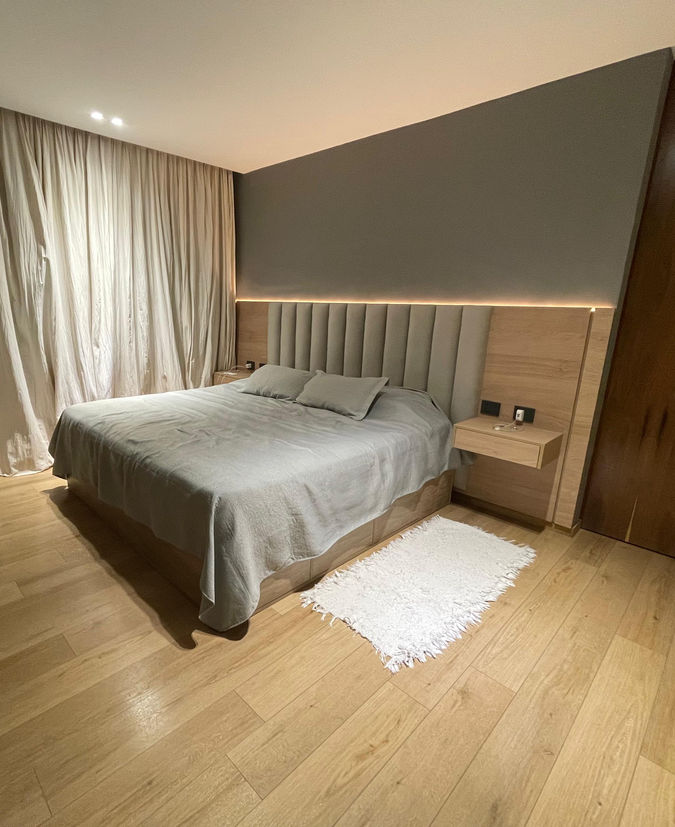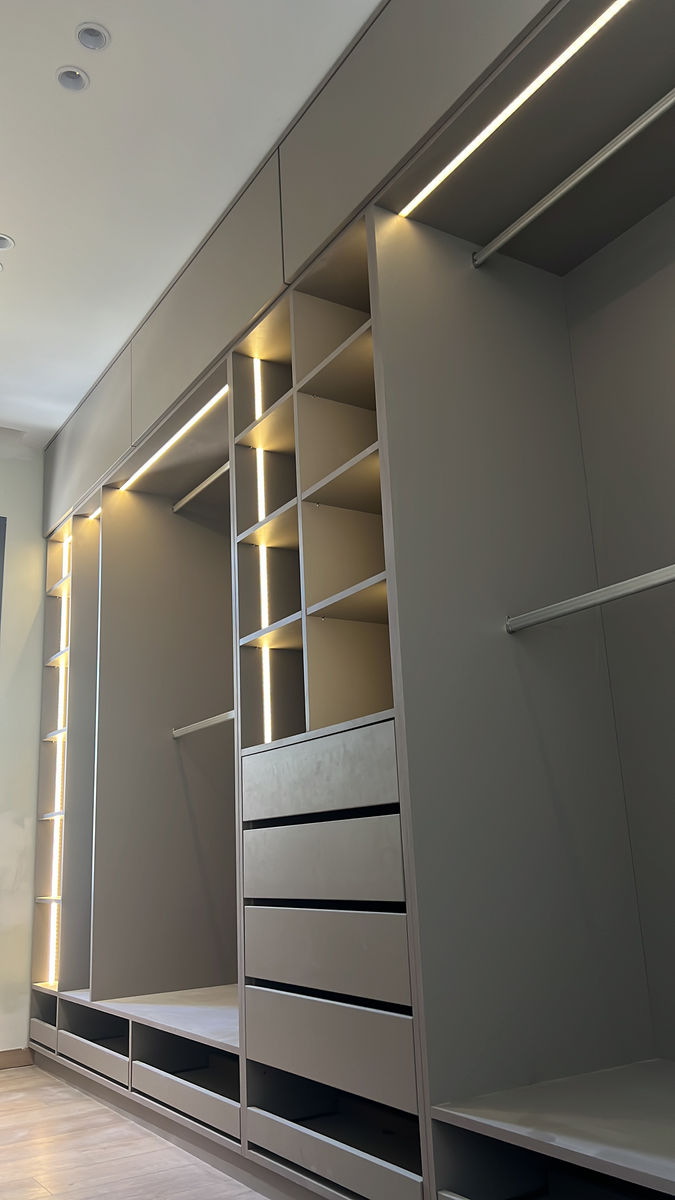Echeverria House
Location:
Argentina
Photographer:
Date:
2022
Type:
Renovation and Expansion of a 1960s Home
This project involved the complete transformation of a 1960s house, blending modern aesthetics with functional design. The renovation required the demolition of multiple walls to create open and spacious interiors, enhancing the fluidity between spaces. Additionally, we built a second floor, significantly expanding the home's capacity and usability.
Every detail was meticulously planned, not just for the present but also for future expansions, ensuring that the house can adapt to evolving needs over time. The layout includes:
3 Bedrooms
1 Home Office
3 Bathrooms
A spacious open-concept Kitchen, Living, and Dining area
The kitchen design, as seen in the image, features clean lines, high-end materials, and an elegant neutral palette, emphasizing functionality and sophistication. Large windows and sliding doors allow natural light to flood the interior, creating a bright and inviting atmosphere.
This project is a perfect example of how we reimagine and modernize classic homes, respecting their essence while adapting them to contemporary lifestyles.














