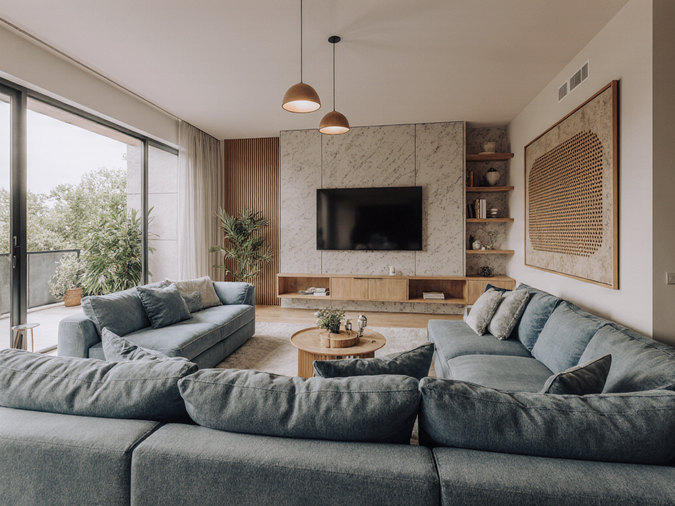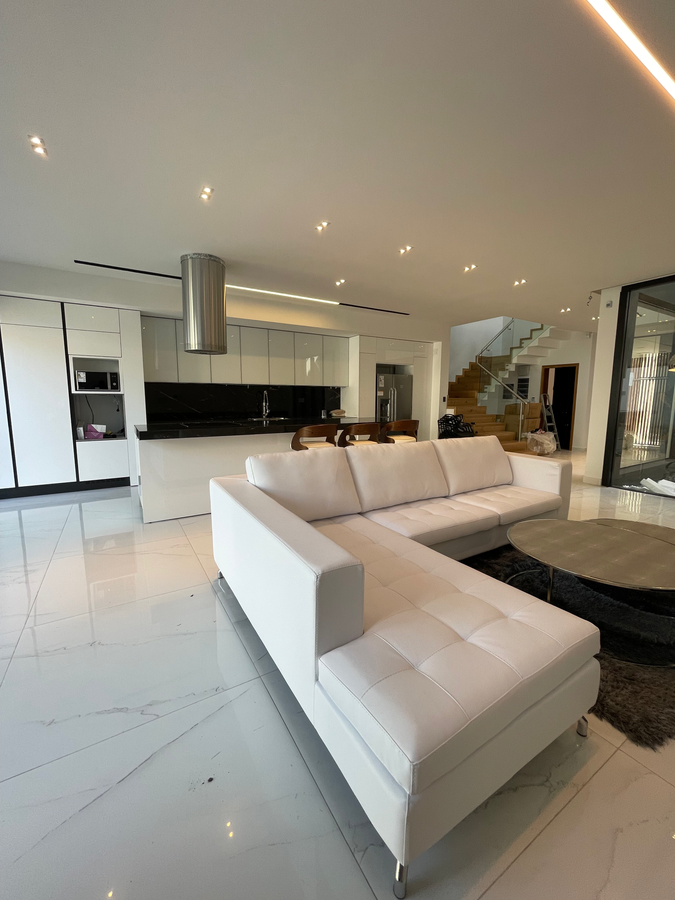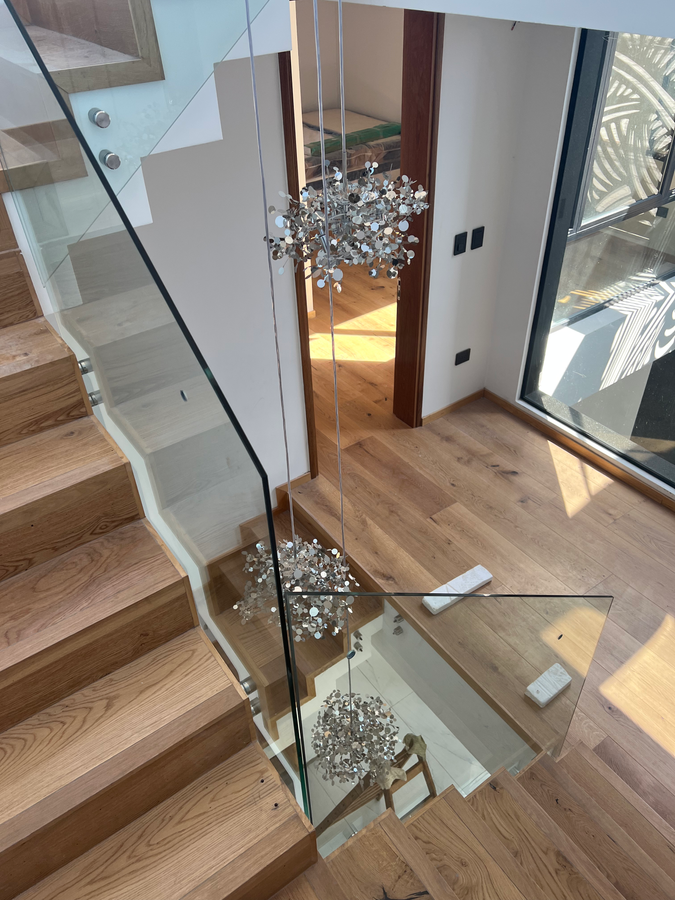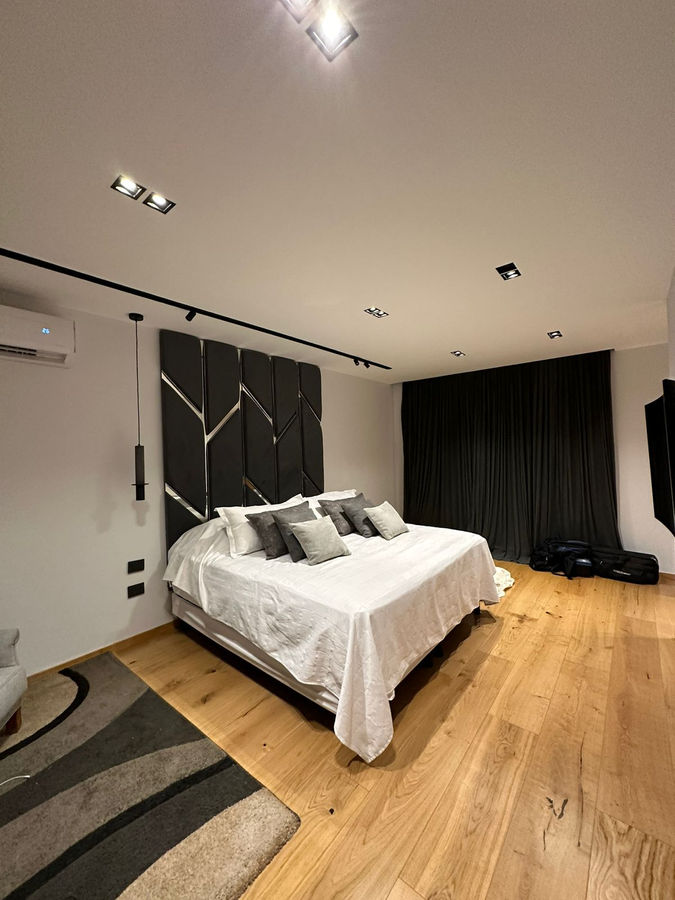Interiors
Location:
Miami
Photographer:
Date:
2025
Type:
Three-Story Residence on a Compact Lot
This project was designed for a high-end client with precise demands for quality, design, and functionality. The residence is located on a lot approximately 23 feet wide, which presented a significant challenge in terms of space distribution while maintaining a sense of openness.
The primary goal was to develop a three-story home, maximizing every square foot without compromising aesthetics or comfort. On the top floor, we designed a barbecue area and a terrace, providing an exclusive outdoor space with open views.
We were responsible for the entire interior design, spatial organization, and floor plan layout, ensuring a smooth and functional circulation. Additionally, we developed a striking façade combining concrete, wood, and iron details, achieving a contemporary and sophisticated look.
Each material and element was carefully selected. We prepared a detailed list of all materials and objects to be implemented, ensuring consistency in the proposal and quality in execution.
This project is a perfect example of our ability to transform compact lots into luxurious spaces, maintaining a perfect balance between design, comfort, and exclusivity.























