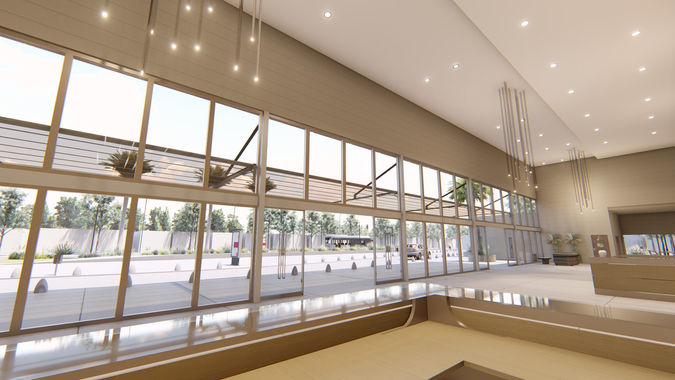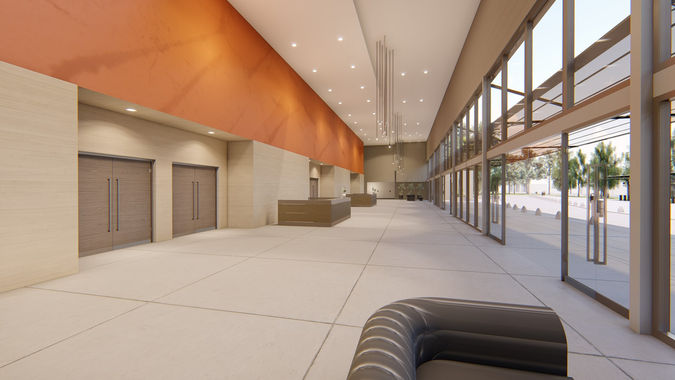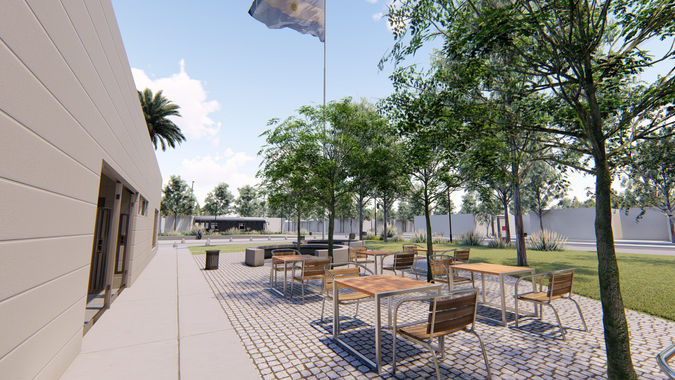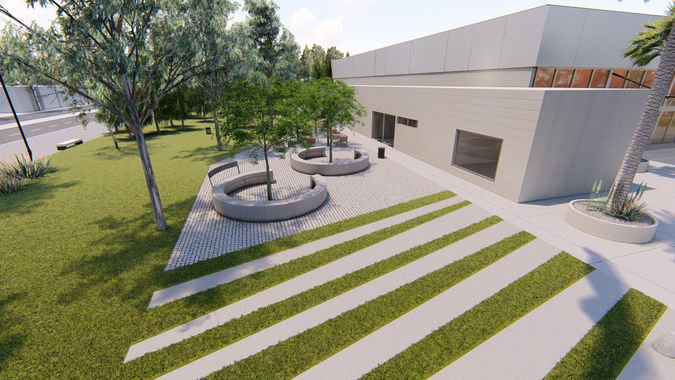Convention Center
Location:
Argentina
Photographer:
Date:
2019
Type:
Corporate And Meeting Spaces Design
Located in a setting that integrates nature and urban life, this convention center is designed as a versatile and modern space capable of hosting large-scale events. The architectural concept emphasizes openness and transparency, featuring a glass façade that visually connects the interior with the exterior.
The main entrance is framed by a lightweight metal canopy, providing both protection and a contemporary character. Inside, the grand auditorium hall serves as the core of the project, accommodating a variety of events, from conferences to exhibitions. Complementing this functionality, outdoor recreation areas, a café, and a bar have been incorporated, fostering social interaction and relaxation.
The material palette combines the warmth of wood with the elegance of glass and steel, achieving a balance between sophistication and functionality. Natural lighting plays a key role in the design, enhancing spatial comfort and energy efficiency.
This project embodies a comprehensive approach where architecture and interior design merge to create a dynamic, accessible, and adaptable environment.














