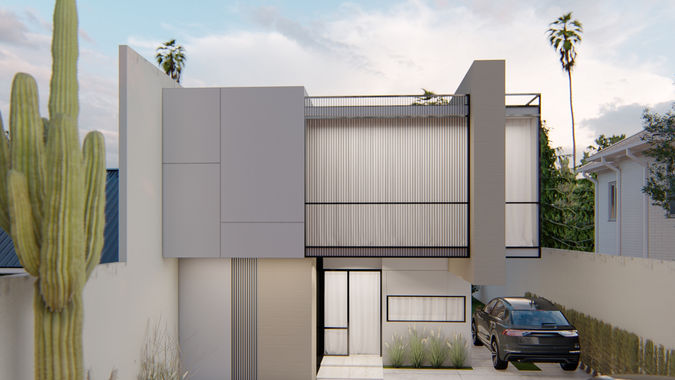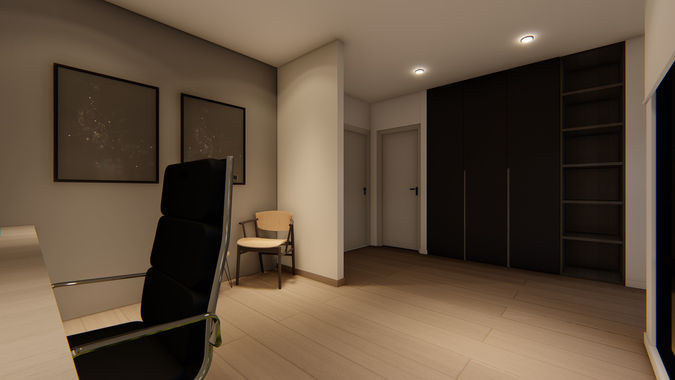Minimalist house
Location:
Argentina
Photographer:
Date:
2023
Type:
Modern minimalist house with overlapping cubic volumes
This residence was designed for a young family of three, prioritizing a contemporary aesthetic with clean lines and geometric interplay. The architectural concept is based on the superposition of cubic volumes, creating a dynamic and visually striking composition.
Large floor-to-ceiling windows maximize natural light and establish a seamless connection between indoor and outdoor spaces. The façade features a mix of solid and transparent surfaces, balancing privacy with openness. A palette of neutral tones enhances the minimalist character, while vertical and horizontal louvers add depth and texture.
The landscaping embraces a low-maintenance desert-inspired design, incorporating cacti, rocks, and drought-resistant plants. This not only complements the architectural language but also aligns with the clients' desire for an easy-to-maintain yet visually appealing outdoor space.
The result is a refined, functional, and elegant home that harmonizes modernity with practicality, offering a comfortable living environment tailored to the lifestyle of its inhabitants.





















